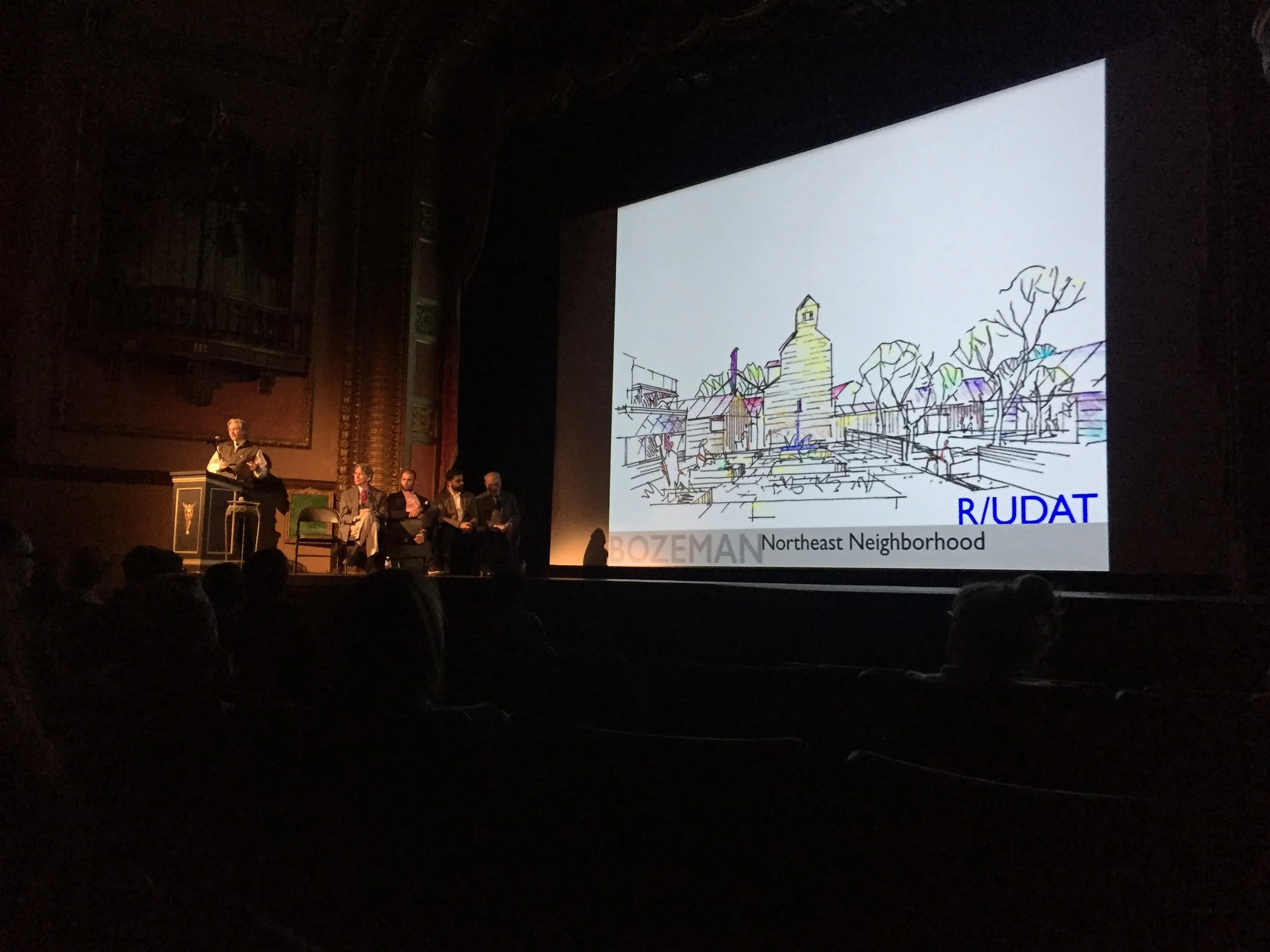In the historic Ellen Theater in downtown Bozeman, the visiting American Institute of Architecture team made their final presentation on their recommendations from the full draft report of the Bozeman R/UDAT study, a culmination of the Bozeman R/UDAT program, which engaged the community to plan the future of the distinctive and historic Northeast Neighborhood area.
As part of their recommendations, the group divided the study area into four distinct districts:
Proposed districts for Bozeman's Northeast Neighborhood
- The Core - really the central portion of the R/UDAT project area, which is a mix of light industrial buildings with with small cottages mingled in, walking paths and historic sites. According to the R/UDAT team, the Core is essential to maintaining the residents’ cultural connection to Bozeman's history as well as the Northeast Neighborhood identity as a “funky,” creative, and a diverse place. They suggests creating a "main street"-like district along Wallace as one key element to reaching the goal of strengthening and protecting the Core.
- Transitional Areas - aging light industrial area, where many of these industries in the various buildings are not the most compatible with the adjacent, single family, residential areas. These areas have been designated as “Transition Areas” by the R/UDAT team. The team suggests that these areas offer opportunities for adaptive re-use and re-development that maintain the light industrial feel of the core.
- Gateway Corridor - the northern most portion of the R/UDAT project area, which lies along both sides of Rouse Avenue as it cuts through the neighborhood. This area creates opportunities to create mixed income, high density development that, according to the R/UDAT team, could possibly reduce the potential impact of new development on the Core.
- Pole Yard - a brownfield site, which means it has limited development potential but represents an opportunity to expand the local trail network, provide active and passive recreation options, open access to a new wetlands preserve, and, because of its relatively large size, still provide room for expanding or transitioning industrial uses in designated areas.
The recommendations for each district are made through three separate, but complementary lenses:
- Preservation;
- Livability; and
- Economic development.
The community's finger prints are all over the thorough, beautiful, and applicable report. For more detail, illustrations, maps, and suggested next steps for implementation, access and download the full report PDFs via the buttons below.


